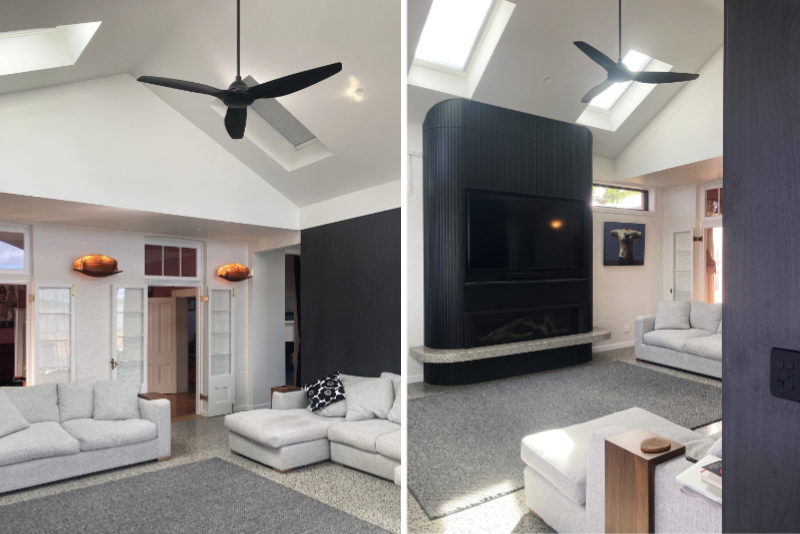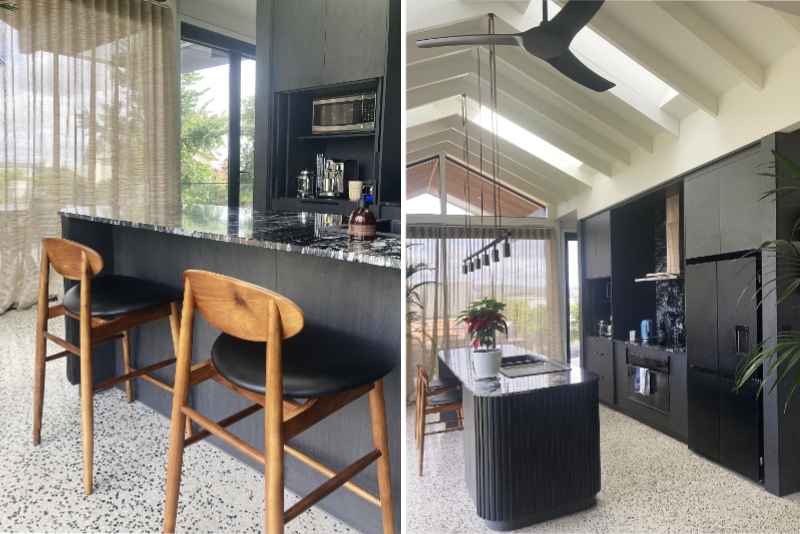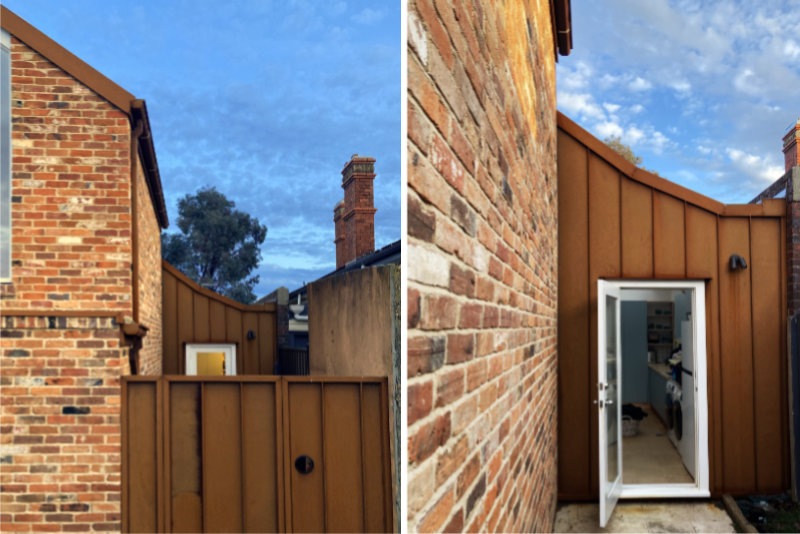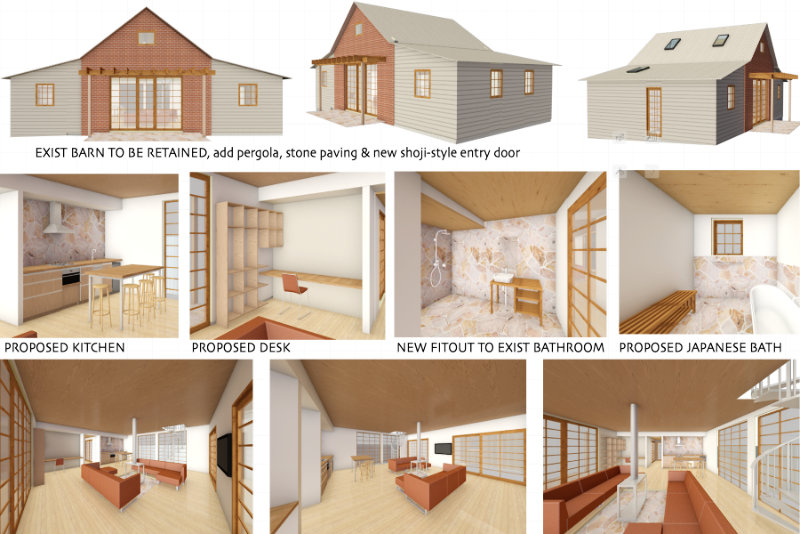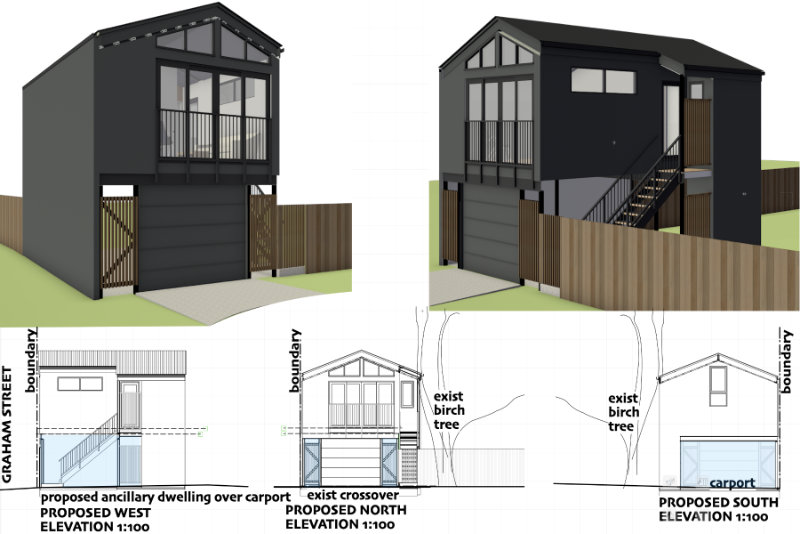

alsoCAN architects
Our building designs are as individual as you are. We design for flexible living & working styles; modern, light, spacious, inventive planning with a sense of warmth & texture.
We specialise in future planning for changing households: studios & offices for working from home; farmhouse alterations for tourism or a tree-change; multi-generational homes; dual occupancy, townhouse & apartment developments; accessible design for ageing gracefully at home.
Our Suite Shed in Invermay has been designed for low vision and is wheelchair accessible.
We excel in using our planning knowledge & spatial skills to model possibilities to arrive at the best architectural design for the site, whether it is an addition, new house, development or conversion.






Read our client reviews on houzz
Occasionally projects we have designed come up for sale or rent. If you would like to see our designs in the flesh, contact the real estate agent.
